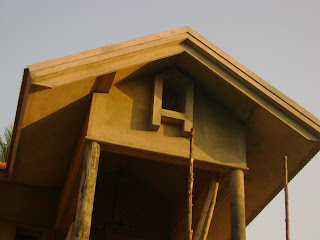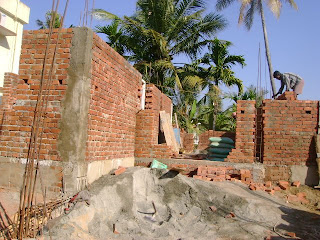 Pictures show slope roof at First Floor level
Pictures show slope roof at First Floor level Construction of 2600 sft four bed room two storeyed house at Karukappally Kaloor,Cochin
Thursday, December 17, 2009
Friday, July 10, 2009
First Floor Flat roof concreting
Monday, June 1, 2009
Wednesday, May 13, 2009
First Floor reaching lintel level
Tuesday, May 5, 2009
Our Blogs on Kerala Architecture, House construction, interior design, Kerala life, travel and politics
Completed works
http://kerala-houseconstruction-irinjalakuda.blogspot.com/
http://kerala-houseconstruction-cochin.blogspot.com/
Work in progress
http://kerala-houseconstruction-vyttila.blogspot.com/
http://kerala-houseconstruction-nilambur.blogspot.com/
http://kerala-houseconstruction-ranni.blogspot.com/
http://kerala-houseconstruction-josephneroth.blogspot.com/
http://kerala-houseconstruction-sunny.blogspot.com/
http://kerala-houseconstruction-cherthala.blogspot.com/
http://kerala-houseconstruction-elamakkara.blogspot.com/
http://tamilnadu-houseconstruction-ootty.blogspot.com/
Blog and Knoll on Kerala Architecture
http://knol.google.com/k/thomas-viruvelil/kerala-architecture/
http://kerala-architects.blogspot.com/
Blog on Kerala life, Politics, travel and on Kerala Architecture
http://kerala-life.blogspot.com/
DISCLAIMER
Every effort is taken to provide you authentic information on Kerala Architecture and it is features and other relevant information on building a house in Kerala. VIRUVELIL group of Companies or V.H.Thomas or any person interacting through this website on behalf of VIRUVELIL group of companies will not be responsible for the authenticity or correctness of the information provided through this website or conveyed by email to any person contacting us for information, assistance, guidance or for any commercial activity related or followed after any enquiry or request for services /assistance/guidance
We do not accept responsibility for loss or damage arising from the use of the information provided through this website which may be creative work/technical data without our consent/involvement and guidance. We have complete, unchallenged copy right for all information, data, pictures, design details provided through this website. Any dissemination, use, review, distribution, printing or copying in part or full of information, data, pictures design details provided through this website is strictly prohibited.
http://kerala-houseconstruction-irinjalakuda.blogspot.com/
http://kerala-houseconstruction-cochin.blogspot.com/
Work in progress
http://kerala-houseconstruction-vyttila.blogspot.com/
http://kerala-houseconstruction-nilambur.blogspot.com/
http://kerala-houseconstruction-ranni.blogspot.com/
http://kerala-houseconstruction-josephneroth.blogspot.com/
http://kerala-houseconstruction-sunny.blogspot.com/
http://kerala-houseconstruction-cherthala.blogspot.com/
http://kerala-houseconstruction-elamakkara.blogspot.com/
http://tamilnadu-houseconstruction-ootty.blogspot.com/
Blog and Knoll on Kerala Architecture
http://knol.google.com/k/thomas-viruvelil/kerala-architecture/
http://kerala-architects.blogspot.com/
Blog on Kerala life, Politics, travel and on Kerala Architecture
http://kerala-life.blogspot.com/
DISCLAIMER
Every effort is taken to provide you authentic information on Kerala Architecture and it is features and other relevant information on building a house in Kerala. VIRUVELIL group of Companies or V.H.Thomas or any person interacting through this website on behalf of VIRUVELIL group of companies will not be responsible for the authenticity or correctness of the information provided through this website or conveyed by email to any person contacting us for information, assistance, guidance or for any commercial activity related or followed after any enquiry or request for services /assistance/guidance
We do not accept responsibility for loss or damage arising from the use of the information provided through this website which may be creative work/technical data without our consent/involvement and guidance. We have complete, unchallenged copy right for all information, data, pictures, design details provided through this website. Any dissemination, use, review, distribution, printing or copying in part or full of information, data, pictures design details provided through this website is strictly prohibited.
Monday, April 27, 2009
Friday, March 13, 2009
Tuesday, February 24, 2009
Sunday, February 22, 2009
Tuesday, February 17, 2009
Thursday, February 12, 2009
Friday, February 6, 2009
Monday, January 26, 2009
Commencement of lintel work
Saturday, January 17, 2009
Brick work reaching lintel level
Wednesday, January 14, 2009
Brick work for Ground Floor
Subscribe to:
Posts (Atom)
























